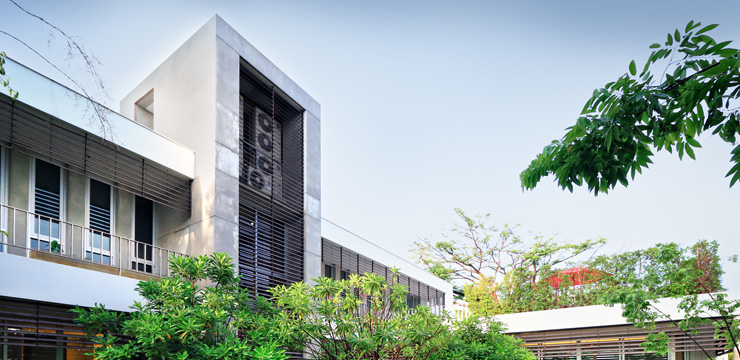The design was inspired by a desire to engage with the landscape and to celebrate the existing trees in the site. The architectural design prioritised reducing energy usage, the use of natural lighting and cross ventilation.
Sustainability is an important element and the house is organised on two levels, which are integrated into the external landscape. The majority of rooms face south and are properly shaded by the geometry of the balconies and louvres to receive natural wind and avoid heat gain. Natural and stack-effect ventilation allows natural cooling of the house. Along with the usual array of rooms, such as reception and living areas, bedrooms and a study, a meditation area and koi pond is also included. The 735 sq.m. plot was conceived as a response to the context, sun, views, program established by the client and the idea of interacting with nature and landscape. When walking through the house entrance, residents will gradually discover a mixture of light and transparency, with expansive glazing opening the house up to the views. The living and dining areas have floor-to-ceiling sliding glass doors and a generous ceiling height, which allows the garden to flow uninterrupted to the living space. Furthermore, the house also using reusable materials from the previous house after it had been torn down.


